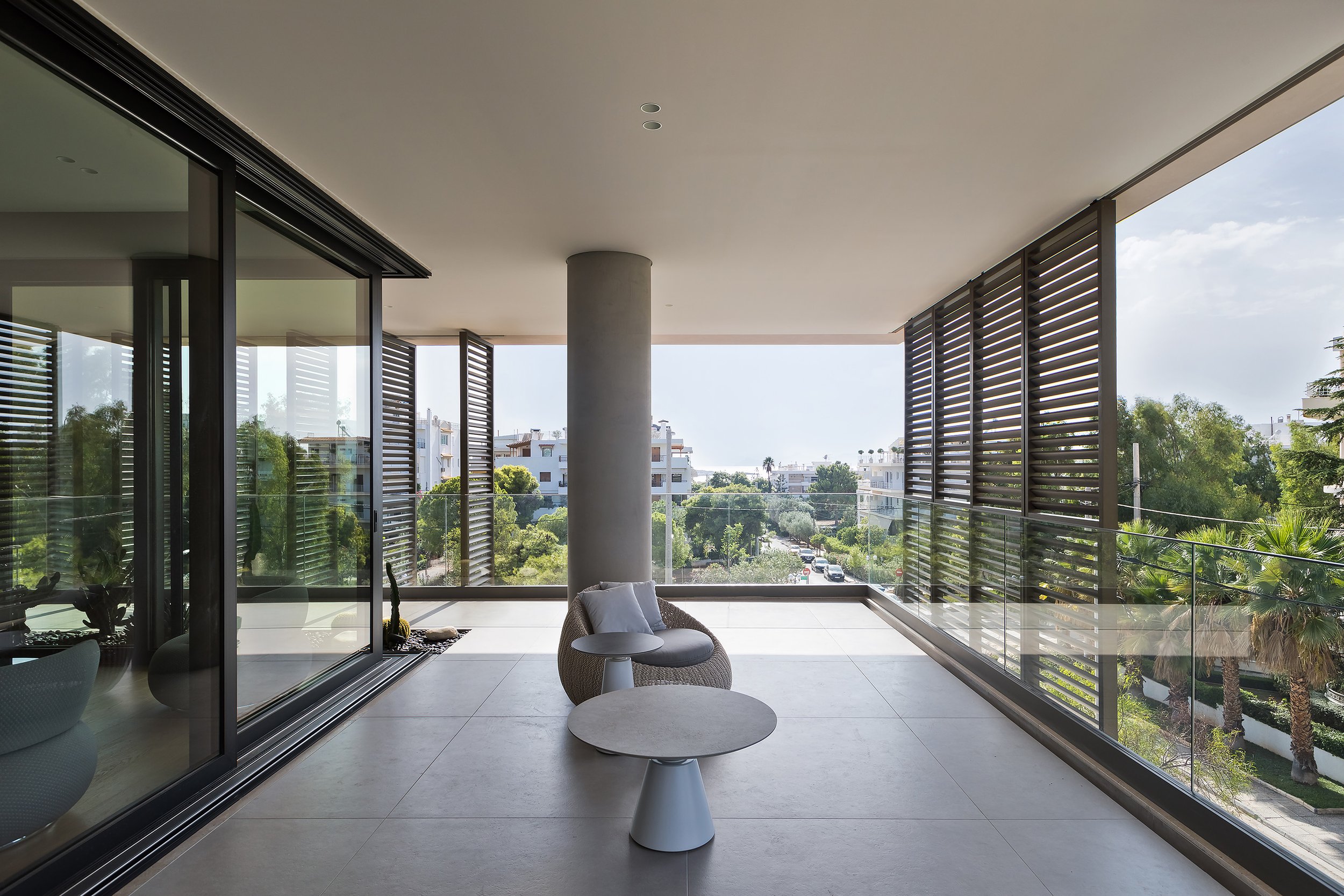blending boundaries
RESIDENTIAL COMPLEX, VOULA GR
BLENDING BOUNDARIES
Architecture: Micromega & Free Architects
Design Team Micromega: Alexandros Zomas, Mara Papavasileiou, Demetrius Pope, Dimos Moysiadis, Fanis Roussos
Design Team Free Architects: Chara Papadopoulou, Anastasia Livanou, Dionysis Angourakis, Vasilis Xylaras, George Xylaras
Interior design: Free Architects
Structural Engineering: Ioannis Konstas
E/M Engineering: SKV Engineers Consultants
Project management - Construction: Free Architects
Development: Vasilis Xylaras
Photography: Mariana Bisti
Concrete slabs are designed in such a way as to obtain the minimum cross-section at the edges. The aim is to create a sense of comfort that exceed the given surface area of each apartment: each floor is designed with a net internal height of 3m. This height, combined with the glass-panes that extend from floor to ceiling and define the corners, along with the absence of structural elements at the borders of the transition to the outdoor space, intensify the visual continuity and dissolves the boundaries between interior and exterior.
The expanding typology of the suburban condo shapes the expansion of the urban fabric and creates new living conditions
The project is located in Voula, in the southern suburbs of Athens, in a coherent suburban area with the exceptional privilege of proximity to the sea, along with visual connection to the waterfront.
.












