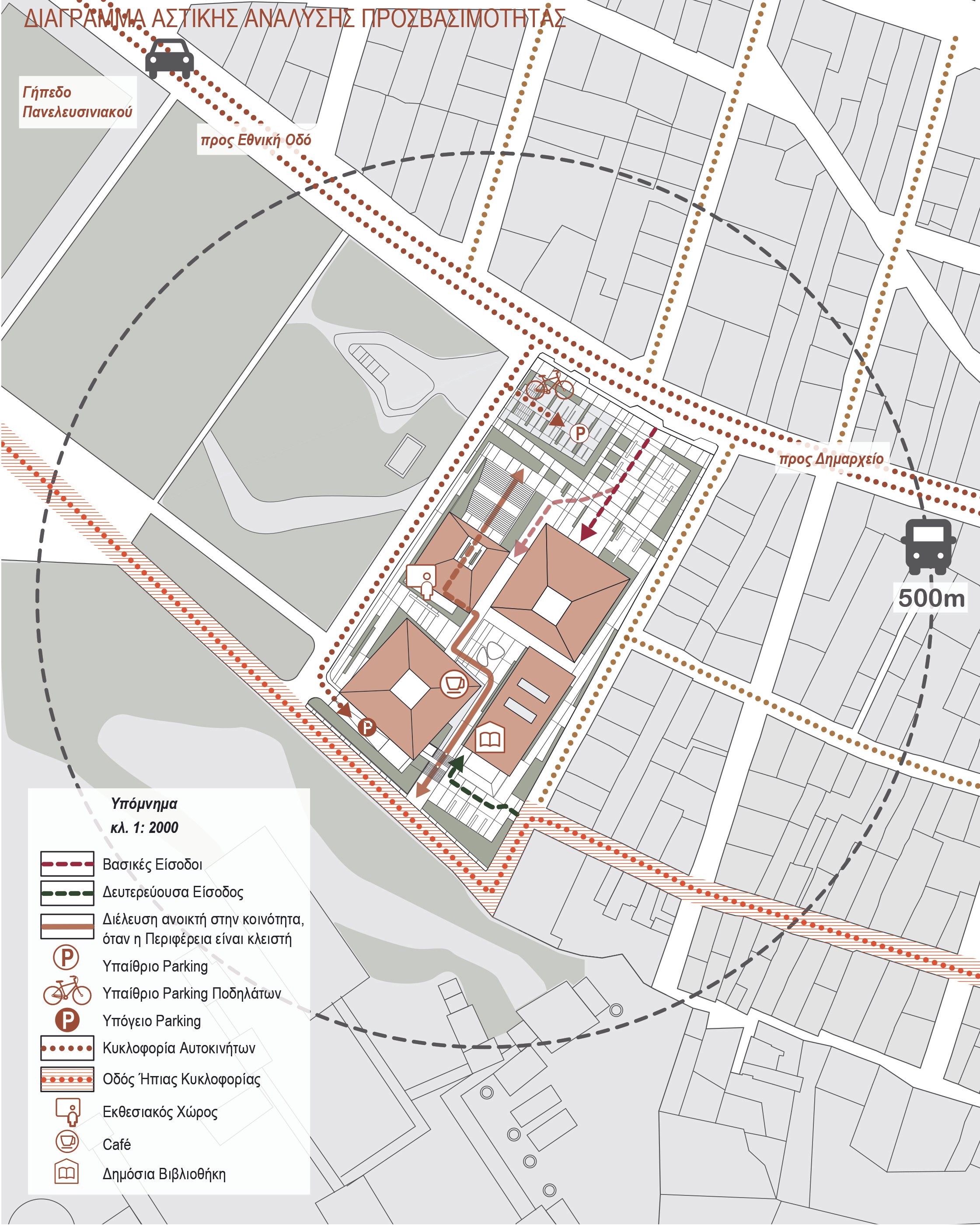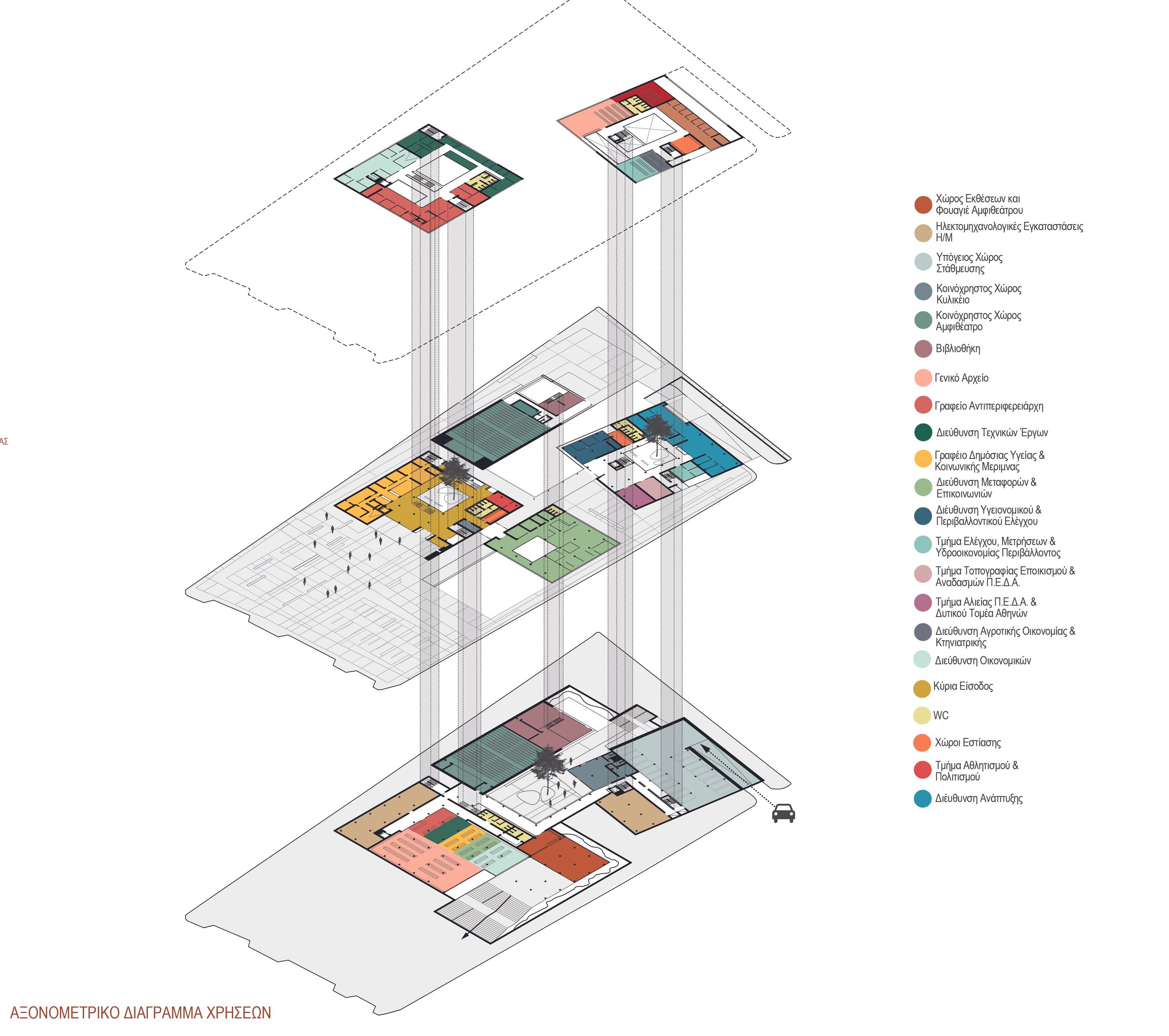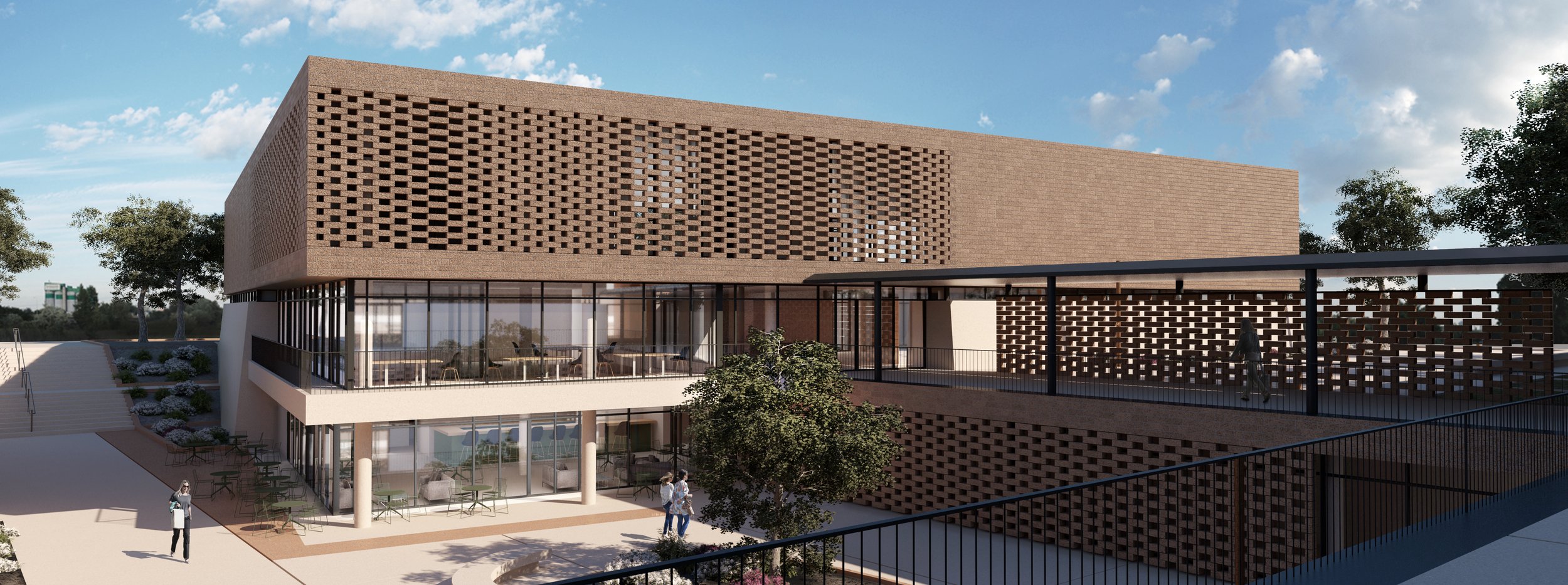In terms of materiality, materials are selected in relation to the earth, referring to the importance of the soil as a constitutional element of Eleusis. The land of the Thriasio Field was systematically cultivated from antiquity to the 20th century, inspired the myth of Demeter and shaped the identity of the place. Concrete, slightly colored to resemble rammed earth, is used at the level where volumes are born from the ground, while its monolithical aspect is challenged by the brick, also a natural product generated by the soil, but treated, baked and organized into small building blocks. The brick creates a double skin and offers variations with motifs that allow a more or less limited visual relationship between the two sides of the partition depending on the density of the pattern.


















